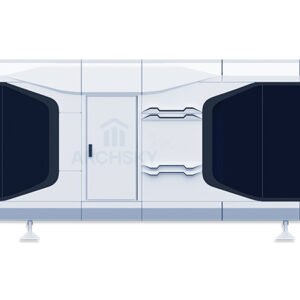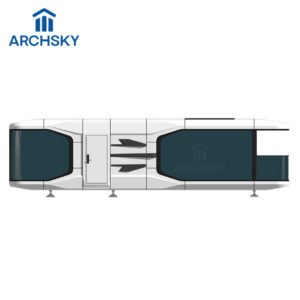What are Container Homes?
Container homes are an up-and-coming innovation in housing that taps into the environmental trend. These houses are constructed from old shipping containers typically seen on trains or Container Ports. With their industrial style and environmentally friendly features, container homes offer an alternative way to live which is particularly popular in urban areas today as people’s concerns for both space and prices enlarge.
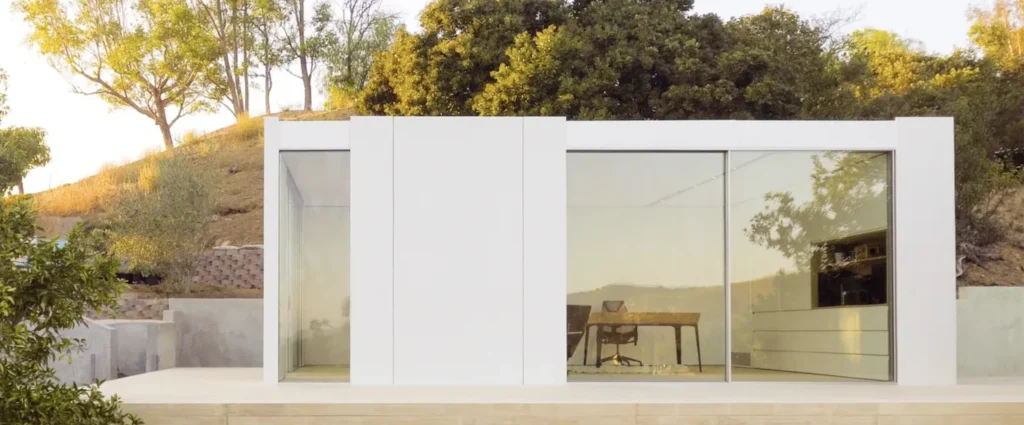
Definition and Overview of Container Homes
A container home is a residential structure made by modifying and adapting one or more old shipping boxes. Built of steel–which makes it extremely tough and weather resistant- it is light but strong, forming a very small space to dwell in at an affordable price. Converted from shipping containers into homes, it is solid and durable.
The design flexibility of container homes offers various configuration and transformation, a new living environment that was previously just an industrial transport unit. Features can include flexible floor plans, multiple stories within one house (plus rooftop gardens or panoramic views, and also just about anything else imaginable made out of these flexible materials. In this way the homeowner who likes to entertain has many options which are cost-effective and versatile.
Key Materials Used in Container Homes
The primary material used in the construction of container homes is, obviously, the shipping container itself. They are made of corten steel, a highly durable, corrosion-resistant metal which resists extreme environmental conditions like the intense salinity of coastal environments.
In addition to the container itself, several crucial materials are used in the conversion process:
Insulation: Insulation is key in container homes. Steel conducts heat and cold, meaning that even with good thermal regulation systems to obtain an indoor temperature thermostats won’t drop below around 2 degrees Celsius is necessary for comfortable living inside these cold steel boxes. Commonly used insulating materials include spray foam, rigid foam board (such as expanded polystyrene), and fiberglass.
Plumbing and Electrical Systems: These are built into the container in the renovation phase, making sure that it provides the necessary infrastructure for comfortable living. Copper pipes, PVC tube s and electrical wiring are typically used.
Windows and Doors: Cutting through the metal of a container to add windows and doors requires skilled craftsmanship combined with heavy-duty tools. The openings are then reinforced so as to retain the containers structural rigidity while still allowing natural light and air to flow inside.
Flooring: Materials for the flooring used in these homes can include wood, concrete or tile, depending on what is required for functional use of a given space and appearance.
Advantages of Container Homes
There are several different advantages to building shipping container box homes, ranging from cost savings to renewal and of course flexibility.
An affordable option: Costs are lower than traditional structures when it comes to container homes. It costs between $20,000 and USD50,000, with the average cost likely in the middle of those two amounts. This compares well with current urban housing in most regions.
Sustainable development: Building a container home needs no new building materials compared to traditional houses made of wood, brick or concrete. Such traditional materials have a significant amount of environmental impact and reusing shipping containers also helps cut down on waste. This contributes to more sustainable construction practices.
Durability: Container homes are constructed from steel and hence are resistant to tough weather conditions, pests and rot. Strong winds or storms are no match for these homes that can hold up against flooding.
Flexibly Made: One of the outstanding features about container homes is that they can be moved. Actually, it is quite convenient to relocate a container home. Designed for travel by lorries, cranes or ships, containers also offer great flexibility in how they are installed and what their locati0n is.
Design Flexibility: Despite their small scale and boxlike appearance, however, the design of shipping containers can vary. They may be built to suit any interior or exterior style from tiny homes that are quite Spartan in foundation to multi-boxed house where the suite is grandly spacious. Inside, the layout can be completely custom made with such features as loft levels, enormous amounts of glass paneling, and various schemas providing eco-friendly function (like the hollows above some electronic appliances–we need to call them “non-obstacles”).
Construction and Design of Container Homes
Making a container home involves converting a simple steel shipping container into a fully functional, comfortable living space.This process requires careful planning, a variety of construction and design techniques, and skilled labor experts.Between selecting your initial container and doing interior renovations, every step plays a part in turning a standard shipping container into a unique, sustainable home. In this article, we will examine these key elements involved in the construction and design of container homes.
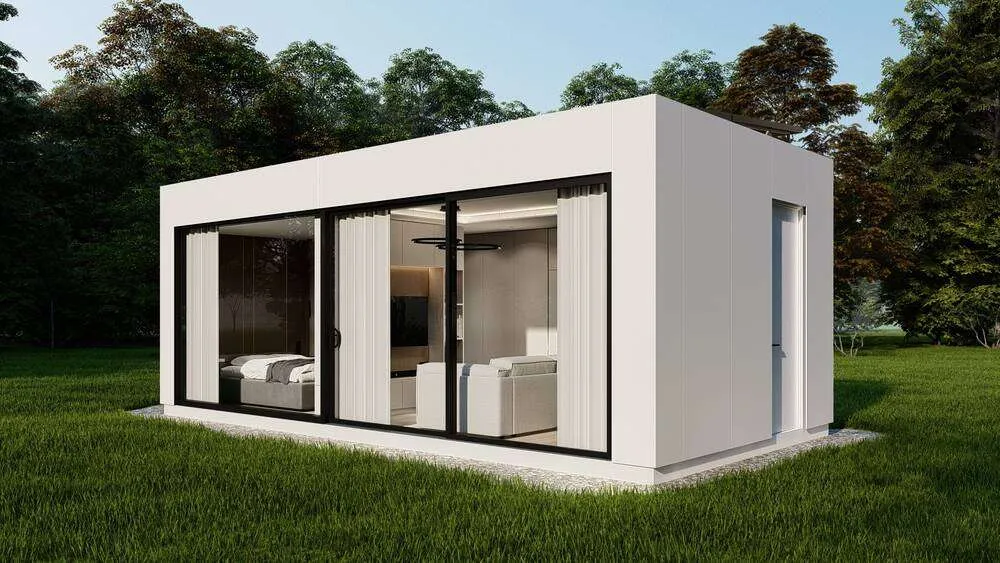
Building Process from Container to Home
Converting a shipping container into a liveable home consists of several phases. The general process may differ somewhat from project to project, but in essence it follows a few key steps:
Selecting the Right Containers for Your Home
The foundation for any container home project is laid by the selection of appropriate shipping containers.Of the many different types of containers that are available, 20-foot and 40-foot standard dry van containers are the most common types, although some people use refrigerated containers because they offer better insulation properties than standard shipping containers. When selecting a container, its condition, size and kind of alterations required should all be taken into account.
Condition: Used shipping containers may vary in quality, so inspection is crucial. When inspecting a container, look for structural integrity, minimal rust and no severe damage to the container’s frame.
Size and Number of Containers: Depending on the size of the planned container home, several containers may be needed onwards in order to make a more spacious or multi-story residence.
Choosing a good-quality container ensures a secure foundation for your building of a container home.
Modifying the Containers
Once the containers are selected, Your next step is to modify them for residential use. This often includes cutting door,window and ventilation holes into the metal surfaces with specialized tools such as plasma cutters for precision work.
Cut OpeningsMaking sure that the steel structure is kept intact is crucial, even when cut through for inserting windows and doors. Braces are needed in several places to give enough stability for reinforcement of parts that may otherwise have run into problems due to changes made in this manner; this should be carried out early on during assembly as well if at all possible. This material needs additional supports wherever it was modified so as not to suffer any reduction of strength.
ReinforcementContainers were designed for the purpose of shipping rather than living in; it is vital that the structure be reinforced. Strengthening the hull and adding attachments such as steel brackets or welding on extra frames can support such an enterprise securely.
This process leaves you with a basic unit of six walls and floor. Then you are ready to start building your homemm.

Renovation Techniques: Insulation, Plumbing, and Electrical Work
To transform a container home into a fully functioning residence, there are three major renovation issues which all need to be completed: insulation, plumbing and electrical work.
Insulation: Keeping Your Container Home Comfortable
Steel containers transfer both heat and cold. Therefore, insulation is a critical concern in order to stay comfortable at home no matter what time of year it may be. Not only does proper insulation control temperature, but it also reduces noise and saves energy. There are several ways to insulate a container house, each with its own advantages and disadvantages:
Spray Foam InsulationSprayed onto the inner container sides, this material is popular because it has excellent thermal properties and can seal up gaps around windows quite effectively. An airtight arrangement will help maintain steady temperatures indoors.
Rigid Foam Board: It is relatively inexpensive and easy to install once you have the correct tools for your job. The downside of this material is that its R-factor may not have the same high numbers as spray foam insulation does.
Fiberglass Insulation: Again, fiberglass is used in container homes. However, it is not as effective at breaking the continuity of heat flow as other materials like rigid boards and spray foams are. Usually this material will be combined with other forms.qry
What type of insulation to employ in your container home It depends largely on your budget, local climate, energy objectives, not to mention personal preferences.
Plumbing Systems for Container Homes
Although generally smaller than conventional homes, container homes must still have a proper installation of drainage in order to remain functional.
Plumbing in container homes can be difficult because of restricted space, but with careful planning it is completely possible.
Water Supply Water lines are typically routed throughout the floor or through the walls of the container. Flexible PEX piping is a popular choice for its ease of installation and resistance to freezing.
Waste Disposal Sewer lines and septic systems should be planned well. Small container homes may use composting toilets and greywater systems to conserve water, while larger accommodations will generally connect into municipal sewage systems.
Hot Water Systems Solar-powered or tankless water heaters are popular in container homes because of their small size and energy efficiency.
Proper plumbing ensures that the container home meets all the basic amenities necessary for living convenience.
Electrical Work: Powering Your Container Home
For example, electrical wiring in container homes is like any traditional home but demands more attention to spacial requirements. In normal homes electrical circuitry is laid out within walls or ceiling rafters so as to conserve living space.
Wiring: Electrical wiring is run through conduits and sealed in the walls or ceiling to ensure safety. The average house needs a 200-amp service, but this will depend on the size of the container home and what appliances are used. Solar Panels: Many container homes are constructed as environmental experiments, thus they incorporate solar panels. These panels can provide lighting, hot water, and even some small appliances in the home with no carbon emissions at all.
Energy-Efficient Appliance Compact, energy-efficient appliances are ideal for container homes because they minimize energy use while making the most of space.
The refrigerator, stove and most lights in a container home live off off-grid electricity which comes from solar panels.
Design Flexibility and Customization Options for Container Homes
Container homes have one major advantage: their design flexibility. From the simple starting point of being a shipping container, what follows is the sky limit when it comes to customizing and innovation.
Interior Design and Layout
Creative opportunity in turning the interior of a container home into one’s own living area. It offers a wide choice of styles, whether you prefer something minimalist or prefer to let your imagination run riot. The layout of the interior can be tailor made to suit your taste. Significant ways that this can engrave your character on a container home include: Open Floor Plans Many container homes have open layouts that maximise space. Removing interior walls or adding partitions can help create the desired layout. Vertical Space If you’re using multiple containers, you can create multi-story homes or loft spaces. Vertical living is a common choice in container homes because of the limited footprint. Creative Storage Solutions The use of clever design solutions such as shelves built into walls, under-bed storage or modular furniture can maximize storage within a compact container home. Then the interior of a container home can reflect the personality of its owner–and his design preferences. In fact it offers great leeway to be creative within a relatively small space.
Exterior Design and Aesthetic Appeal
The containers offer a unique blend of industrial and modern aesthetics. Their exterior design often incorporates:Those living in a container place are referred to as inhabitants rather boards (such as in a mobilehome)Night time lighting- String lights for the decking or porch-Dome light (instead of a flamethrower)-Small, but possible, wood stove-CandlesGreen areas outside of windows to take in fresh air, also to provide natural cooling for the HouseSideboard indoor plants
Cladding: Wood, metal, or composite cladding can be added to give the exterior of a container home a more polished look.
Roof Gardens: For additional open-air space and ease of living, a lot of container homes feature green roofs or rooftop gardens.
Windows and Doors: The design and size of windows and doors can have a substantial impact on the look and function of the home. Panoramic windows are common in container homes to let natural light flood into the interior and offer sweeping views.
Sustainable Features
Because of the eco-friendly nature of container homes, many owners install sustainable features like:
Rainwater Harvesting Systems: Collecting and storing rainwater for use in irrigation or even as a drinking supply not only saves on water bills, but also reduces the burden on community municipal supply systems.
Energy-Efficient Insulation and Heating: High-performance insulation and passive heating methods like thermal mass can add further to the reduction of energy use.
These sustainable elements not only improve the eco-credentials of a container home, but also serve to drive down utility bills and its carbon footprint.
Durability and Longevity of Container Homes
Container homes have seen a significant increase in popularity due to their cost-effectiveness, eco-friendliness, and variety of innovative design options. Nonetheless, one of the most important issues with regard to container homes is whether they stand the test of time. How do such homes hold up over time? What factors will influence their lifespan? The following sections provide an analysis of several different aspects of the structural integrity, environmental resistance, and maintenance demands of container residences.
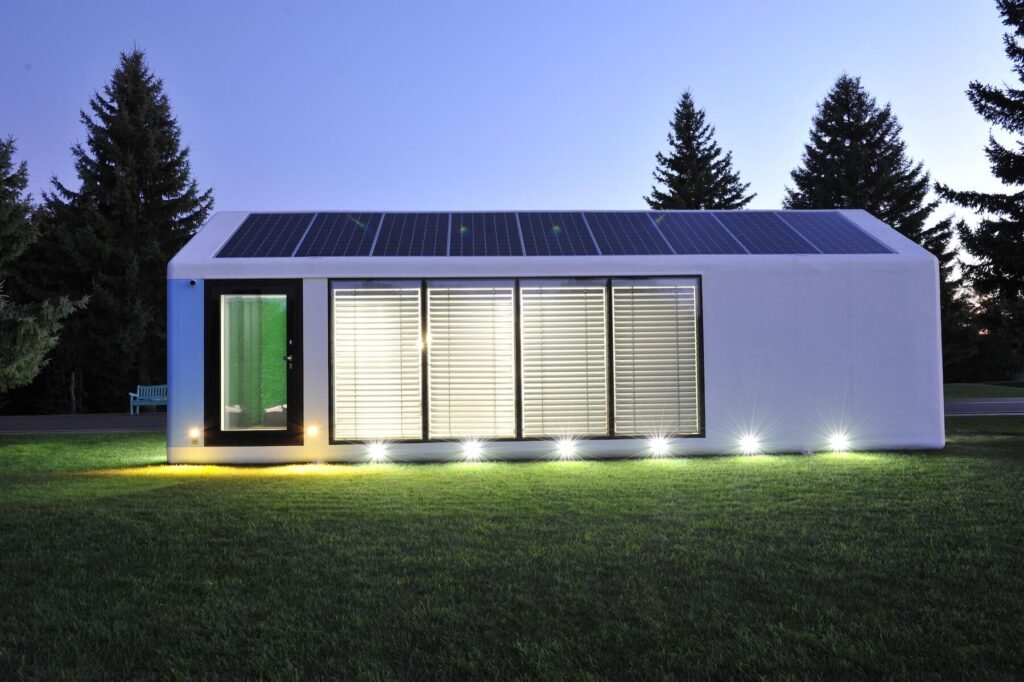
Structural Integrity of Shipping Containers
Since shipping containers form the foundations of most container homes, they are designed to withstand extreme conditions while being transported around the world. They are built out of steel, which is a strong and resilient material. This provides container homes with a solid foundation capable of withstanding external pressures, impacts, and heavy loads.
When chipped and bolstered up correctly, these systems can create super long-lasting structures for household use. The overall structure of a container home is highly dependent on how well the shipping container itself is built and maintained. Containers which have seen a lot of wear and tear, corrosion, or damage during shipping may need to be reinforced further before being converted into a home. Bracing the corners of the container, adding steel beams for further support, and utilizing appropriate insulation methods will further ensure that the home stays strong and secure for the long haul.
Moreover, the fact that welding and cutting processes are based on the conversion it must be designed to preserve the containers’ structural integrity. Openings (windows and doors) and holes must be designed with care and constant reinforcement to avoid compromises in structural stability.
Environmental Resistance: Weather, Earthquakes, and Other Natural Elements
Shipping containers were already built to withstand harsh environmental factors such as torrential rain, wind or even hurricanes. They are built to withstand harsh weather including heavy rains, high winds, and extreme temperatures. Although the steel frame of container homes is generally highly resistant to rust, corrosion, and weathering, that resistance will differ depending on the container’s position and exposure to the elements.
Weather Resistance
Container homes are typically great to stand up to different weather conditions like storms, high wind, or even flooding. The framing is comprised of water-proof and fire-resistant shipping containers. On the contrary, if a container home is made in a region that has high humidity or consistent rain, appropriate weatherproofing methods, including using rust-proof coatings and sealing gaps, need to be used to keep it from rusting and water infiltration over time.
In hot climates, containers can be retrofitted with insulated roofing systems or coatings to be heat resistant. They can also have a vigorous drainage system installed to avoid risk of damage during heavy rain or flooding.
Earthquake Resistance
Unlike some other types of homes, container homes are becoming increasingly well known for being able to withstand seismic activity. The steel structure of shipping containers offers flexibility and strength, allowing the home to absorb and dissipate the forces of an earthquake. But while containers can be durable, their ability to withstand earthquakes is heavily reliant on the foundation and anchoring system that you construct to support them.
To make container homes more earthquake-resistant, they can be bolted to a reinforced concrete slab foundation or outfitted with seismic isolation pads that absorb shockwaves. Also, they should have a good design and weight distribution that will ensure stability during those vibrations. When you implement the above, container homes are among the safest structures in earthquake-prone areas, properly designed for that purpose.
Maintenance Requirements and Challenges
Drawing on the general durability of container homes, these structures absolutely need maintenance for retaining their lifespan and also for safety of use like any other building. It comes down to the long-term impacts of environmental exposure and the unique requirements of steel structures.
Rust and Corrosion Prevention
Rust is one of the most common problems which container homes face mainly in coastal areas or humid climates. Shipping containers are painted with a protective layer of coating, but over time it can wear away and expose the steel to the elements, causing corrosion. Just like having the outside paint regularly inspected and maintained, protective coatings should also be applied to avoid rust. Some owners repaint and treat the steel surface, which can help prevent rust and extend the life of the container home.
Insulation and Temperature Regulation
Temperature control is another major maintenance issue with container homes. Steel is a great conductor of heat and cold; without proper insulation, a container home can be sweltering in the summer or unbearably chilly in the winter. Properly installed and maintained insulation is essential for comfort and energy efficiency. Insulation material can settle or deteriorate over time, so ensuring energy efficiency will require periodic checks.
Regular Inspections and Structural Upkeep
Container homes are durable, but wear and tear on the building materials, the frame and the foundation requires monthly maintenance. Over time, the base of the container can settle or shift a little, which can affect how well doors and windows close. Another concern is that areas around door and window openings can leak without proper sealing. Identifying any evidence of movement or fractures and addressing them early will prevent long-term structural repairs.
Also, keeping the foundation intact is important for the integrity of the container home. Regardless of whether your issue is a concrete slab or another foundation system, regular checks for settling or other movement will prevent most major foundation-related issues from developing.
Cost of Building and Owning a Container Home
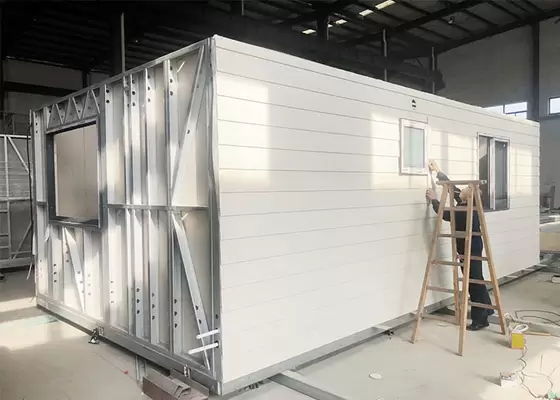
Container homes are an inexpensive alternative to traditional housing, but the overall cost includes more than just the price of the containers. We will examine the different costs in this section, catered to the most notable expenses in building and maintaining a container home.
Initial Construction Costs of Container Homes
The upfront costs to build a container home can vary depending on container prices, site prep, and construction.
Price of Containers: The price or cost of shipping containers ranges around $1,500 to $4,500per container. These bigger containers are more expensive, and used containers can require repairs that also drive up costs.
Site Preparation and Foundation: Preparing the land (including leveling, drainage and foundation work) typically ranges from $5,000 to $15,000, depending on the slab type and land.
Construction and Design: Aesthetic changes in insulation, plumbing and electric systems and even interior design can push up the total costs by $10,000 to $30,000. Basic container homes start at about $30,000 and run up to $75,000 or more.
Ongoing Maintenance and Operational Costs of Container Homes
While container homes are low-maintenance, there are still ongoing costs related to upkeep and operations.
Maintenance: Container homes require periodic rust treatment, roof inspections, and maintenance of plumbing and electrical systems. Maintenance costs range from $1,000 to $5,000 over the years, depending on location and wear.
Energy and Utilities: Monthly utility bills for energy, water, and gas typically range from $100 to $300. Adding energy-efficient appliances or solar panels can help reduce these costs.
Insurance: Insurance for a container home can range from $500 to $1,500 per year, depending on location and coverage.
Land Costs: If the land isn’t already owned, rent or purchase costs will vary widely, impacting the overall expense.
Legal Considerations and Regulations for Container Homes
Building a container home involves navigating a range of legal and regulatory considerations. Understanding zoning laws, obtaining necessary permits, and complying with safety and environmental standards are critical steps to ensure your project meets all legal requirements. Below, we explore these key legal aspects of container home construction.
Understanding Zoning Laws for Container Homes
Zoning laws dictate how land can be used, and they can vary significantly from one location to another. For container homes, these laws will affect where and how you can build your home.
Residential Zoning: In many areas, container homes may be subject to the same zoning laws as traditional homes. If you’re building in a residential zone, your container home may need to meet specific standards for permanent housing. Some areas may restrict the use of shipping containers as residential buildings, while others may allow them with certain restrictions.
Agricultural and Rural Zones: In rural or agricultural zones, zoning laws can sometimes be more flexible. Container homes might be permitted more easily in these areas, but you’ll still need to ensure they comply with other local regulations.
Building Codes: Zoning laws often work in tandem with building codes, which ensure the home meets safety, structural, and aesthetic standards. Understanding both zoning and building codes is crucial before starting construction.
Required Permits and Inspections for Container Homes
Before building a container home, you will need to obtain the proper permits and pass inspections. These requirements can vary depending on location, the complexity of the project, and local regulations.
Building Permits: Most areas require a building permit before you begin any construction, including for container homes. This ensures your project complies with local building codes and safety standards. Permits may be needed for the structure itself as well as for plumbing, electrical, and HVAC installations.
Foundation and Structural Inspections: Once the foundation is laid and the structure is assembled, it will need to pass an inspection to verify that it is safe and stable. This is particularly important for container homes, which may require additional scrutiny due to the unconventional nature of their construction.
Utility Connections: If your container home will be connected to municipal water, electricity, and sewage systems, additional permits may be needed. These inspections ensure the utilities are safely and properly connected.
Compliance with Safety and Environmental Standards for Container Homes
Container homes must also meet various safety and environmental standards to ensure that they are safe to live in and have minimal impact on the environment.
Safety Standards: These include requirements for structural integrity, fire safety, and electrical and plumbing systems. Container homes need to be properly reinforced, insulated, and fitted with appropriate systems to comply with safety codes. Some areas may require fire-resistant coatings for the exterior and specific electrical system standards to prevent hazards.
Environmental Standards: Container homes are often seen as eco-friendly housing options due to the reuse of shipping containers. However, to comply with environmental regulations, you must ensure that the construction process follows waste disposal guidelines and minimizes environmental impact. In some regions, container homes may need to include sustainable features such as solar panels, energy-efficient insulation, or rainwater harvesting systems to meet environmental criteria.
Waste Management: Environmental compliance may also include how waste (including water runoff, sewage, and construction debris) is handled. You may need to install a septic system or ensure proper drainage around the container home site.
Pros and Cons of Container Homes
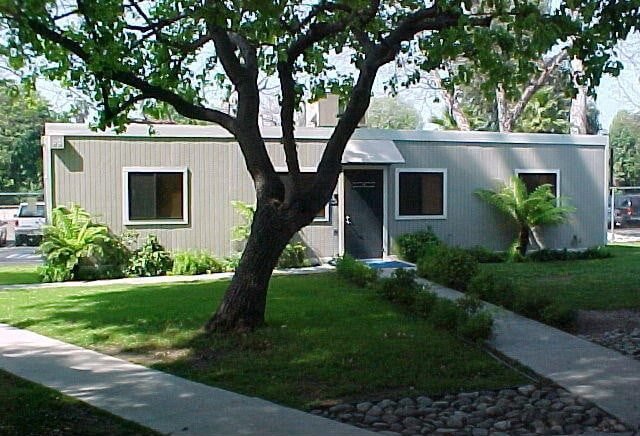
Container homes present a unique housing option with a variety of benefits, but also a few challenges. Understanding both the advantages and potential drawbacks is essential when considering whether a container home is the right choice. Below, we examine the key benefits and potential challenges of container homes.
Key Benefits of Container Homes
Container homes offer several advantages that make them an attractive alternative to traditional housing. These include affordability, sustainability, and design flexibility.
Affordability: One of the most significant benefits of container homes is their affordability. Shipping containers are generally much cheaper than traditional building materials, and converting them into homes can save substantial costs on construction. Even when factoring in additional expenses such as site preparation, permits, and customizations, container homes often cost significantly less than conventional houses, making them an excellent option for those on a budget.
Sustainability: Container homes are an environmentally friendly option due to the reuse of shipping containers. Rather than using new building materials, these homes recycle surplus containers that would otherwise go to waste. Additionally, container homes can be designed with sustainable features, such as solar panels, rainwater harvesting systems, and energy-efficient insulation, further reducing their environmental footprint.
Design Flexibility: Container homes offer significant design flexibility. The modular nature of containers allows for creative and customizable floor plans, with the ability to stack and combine multiple containers to create larger living spaces. This adaptability makes container homes ideal for various lifestyles, from compact single-container units to multi-container homes with expansive layouts.
Potential Challenges of Container Homes
While container homes offer many advantages, there are also some challenges that potential homeowners should consider.
Space Constraints: Container homes can be limited in terms of space. A single shipping container typically offers only 160-320 square feet of interior space, which may be insufficient for larger families or those requiring more room for personal belongings. Although combining multiple containers can increase the available space, the overall layout may still be constrained by the rectangular shape of the containers, which can limit design options.
Insulation: Proper insulation is a crucial issue for container homes, especially in extreme climates. Steel is an excellent conductor of heat, meaning that without proper insulation, container homes can become unbearably hot in the summer and cold in the winter. Insulation options such as spray foam or rigid board insulation are necessary to regulate the temperature inside, but installing them effectively can add to the overall cost and complexity of construction.
Health Risks: Shipping containers are typically coated with protective layers to prevent corrosion, but these coatings can contain hazardous chemicals, such as lead or other toxins. If not properly treated or removed during the conversion process, these substances could pose health risks to residents. Additionally, containers may have been exposed to harmful materials during their use in shipping, requiring thorough cleaning and decontamination before use as a living space.
Container Homes – A Sustainable and Creative Housing Solution
Despite the challenges, container homes remain a popular option for those seeking an affordable, sustainable, and flexible housing solution. The potential for creative design and environmentally conscious construction makes container homes an appealing choice for many individuals and families. However, it’s important to carefully consider the specific needs and challenges of living in a container home, including space limitations and insulation requirements, to ensure that this unique housing solution is suitable for your lifestyle.

